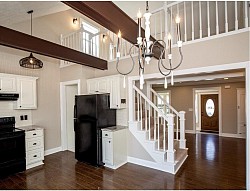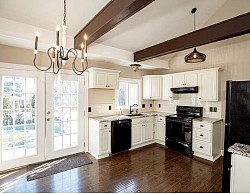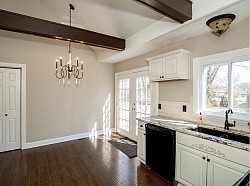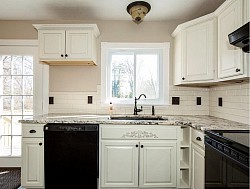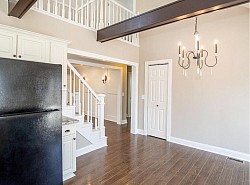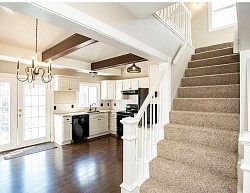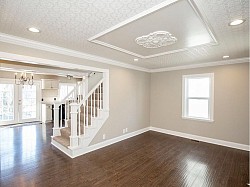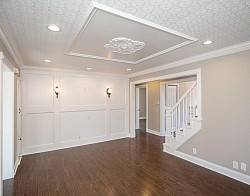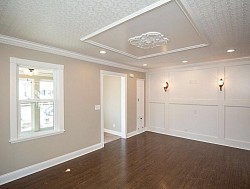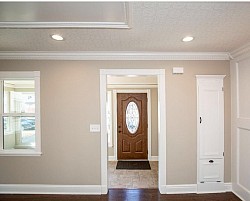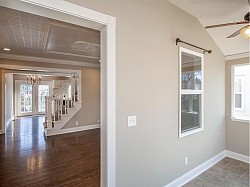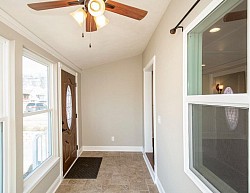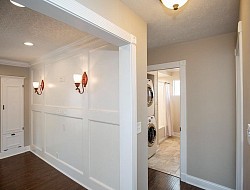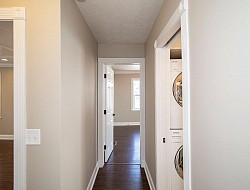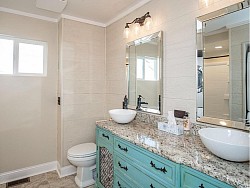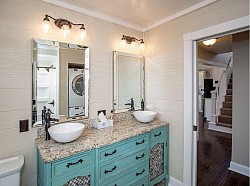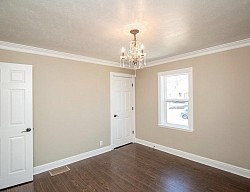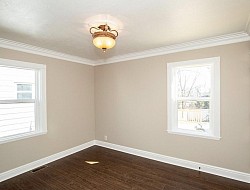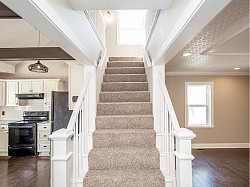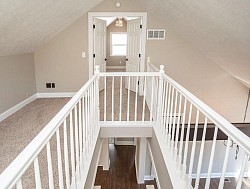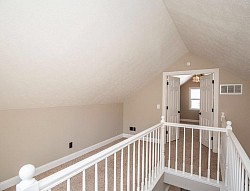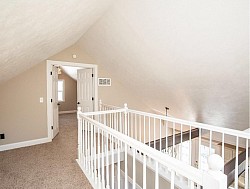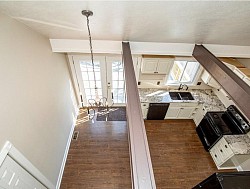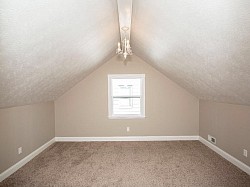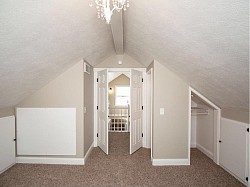ENTIRE HOME
This project was a complete demo down to the framing, then all new everything. This 1940’s cape cod style home was all 1970’s inside before we started… yuck! As you can see we turned it into a beautiful shabby chic home, and then some! We even removed the entire ceiling and framing in the kitchen to open it up to the second floor loft area. We installed two structural support beams where the kitchen ceiling was to tie the exterior kitchen wall into the stairs wall for structural support… plus the painted beams just look awesome! We also greatly widened the openings from the living room into the kitchen and around the stairs for a large open concept.
No matter how out of shape, or out of date your home is, we can transform it into a beautiful work of art like this one. With the help of our Designer & Architect, along with our skillful hands, your home can be the masterpiece you’ve always dreamed it could be!
